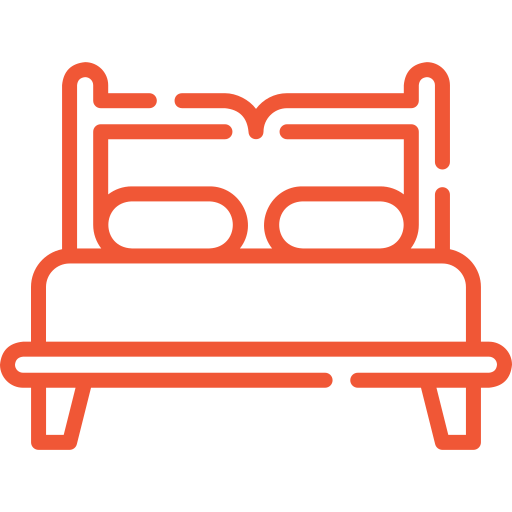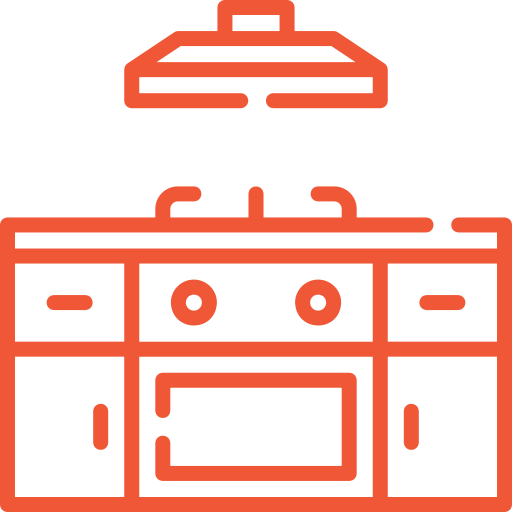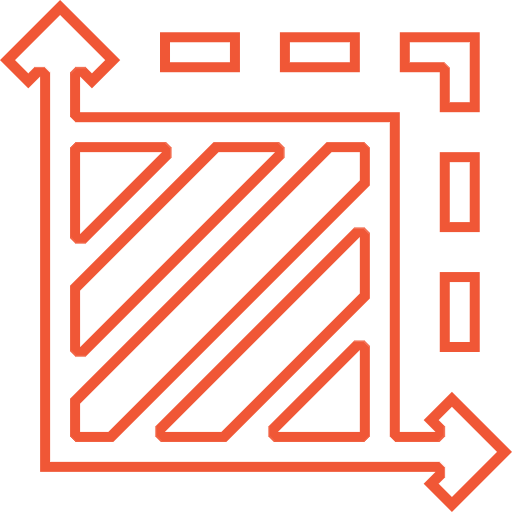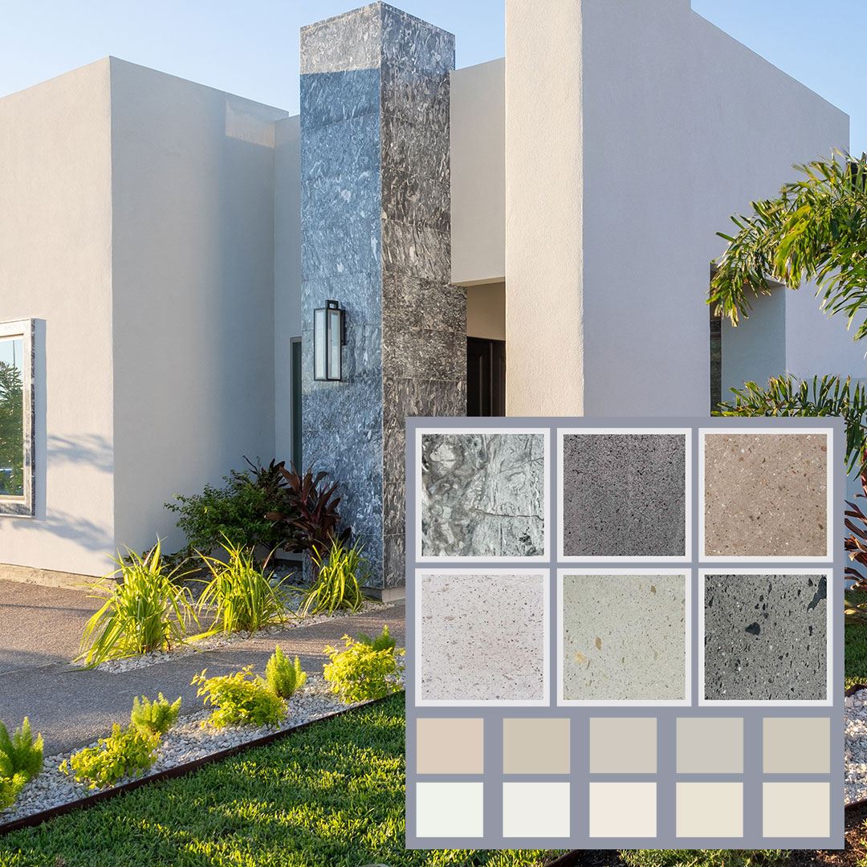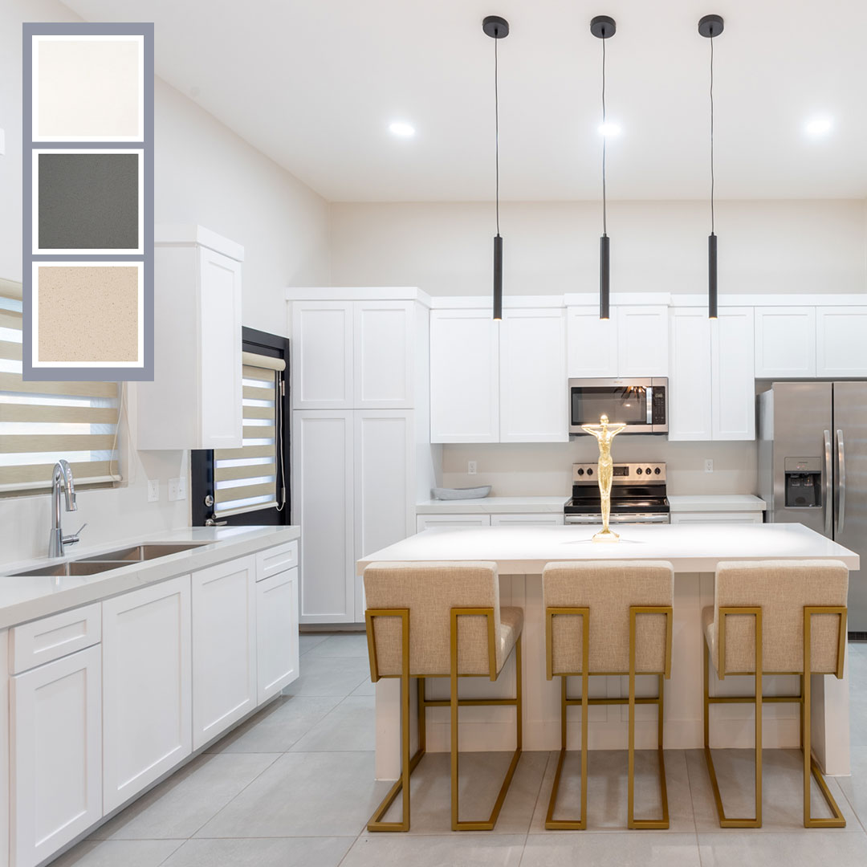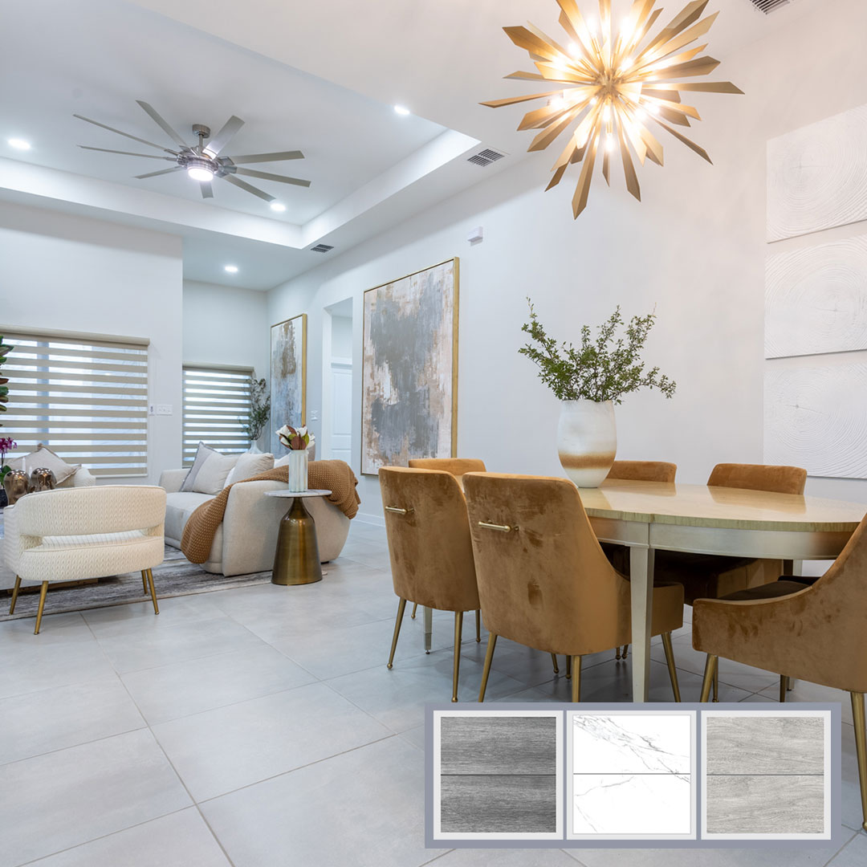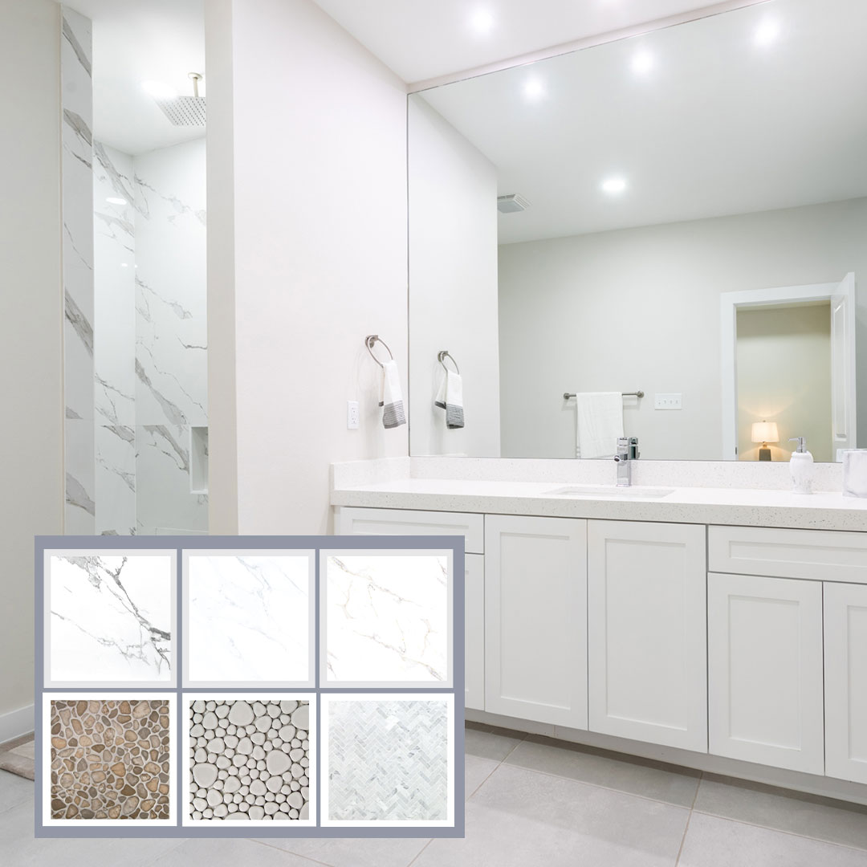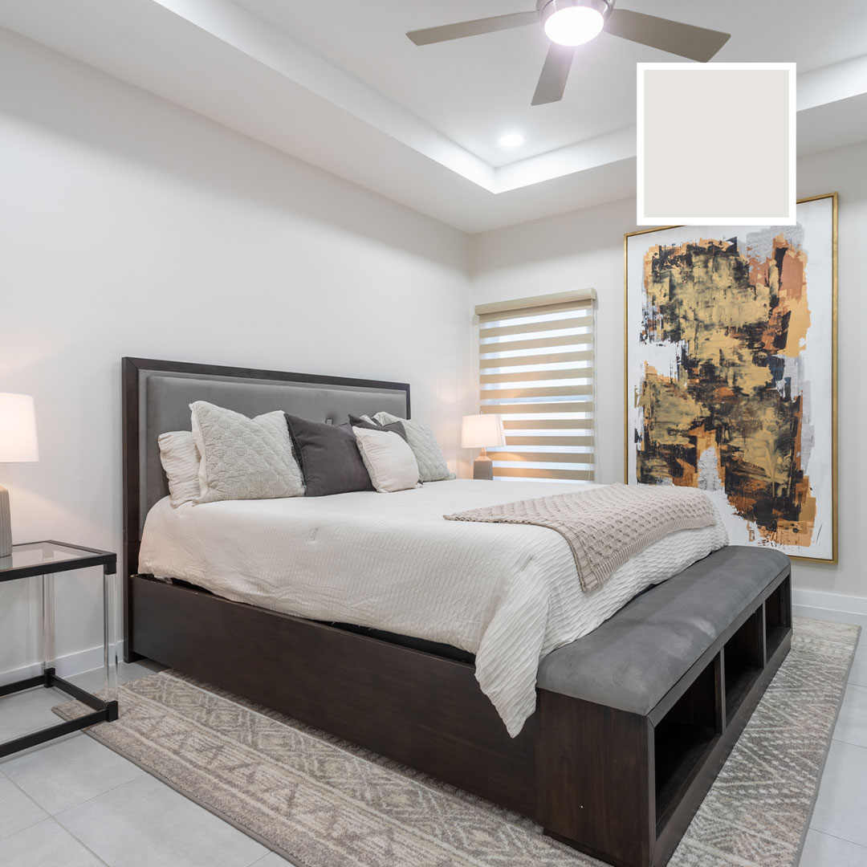TOLEDO
Home Model
The Toledo Model is a modern one-story home with three bedrooms and two bathrooms, featuring high ceilings, luxurious finishes, and an open-concept layout. Designed for efficiency and style, instead of a traditional garage, this home model uses the space to maximize interior living space. Perfect for young families or professionals working from home who need the extra space.
Model available at:
Home Type
One-story, single-family home.
Bedrooms
3 bedrooms. Master bedroom with a walk-in closet.
Bathrooms
2 Bathrooms with Ceramic, porcelain, and granite finishes.
Garage
No Car-Garage
Only Driveway.
Included Upgrades
Marble, Granite Or Quartz countertop finishes.
Included Upgrades
Modern high-end light fixtures and ceiling fans.
Included Upgrades
Kitchen stainless steel accessories & porcelain bathroom sinks.
Construction
1,513 Sq. Ft. Approx. + Covered patio, foyer and porch.
Home dimensions, land dimensions (square footage), views, floor plans, site plans, and other measurements, are approximate and may vary from the actual property offered. All images, photos, videos, and conceptual renderings are for illustrative purposes only and are not to scale.
OVERVIEW
FAMILY HOME FOR YOUNG PROFESSIONALS
The Toledo Model is a thoughtfully designed open-concept, one-story home featuring three bedrooms, and two bathrooms. Maximizing space efficiency, this model prioritizes expansive living areas instead of a garage providing comfort and functionality. High ceilings with stylish design elements enhance natural lighting, creating a bright and inviting ambiance throughout the home.
This home includes a master bedroom with walk-in closet, a private foyer, modern light fixtures, built-in media connections, and luxurious finishes such as marble, granite, and quartz, all complemented by elegant ceramic tile flooring. The exterior showcases a sophisticated blend of stucco, veneer, and natural stone for a sleek, contemporary look. All premium upgrades included at no cost.
Perfect for a young family or professionals working from home who need the extra space for a home office. Its efficient layout and high-end finishes create a comfortable, modern home designed for both convenience and elegance.
EXTERIOR DETAILS
Each of our home designs features a carefully curated blend of stucco, veneer, and natural stone to create a striking and durable exterior. This combination is further enhanced by a thoughtfully selected palette of paint tones, ranging from crisp extra-white hues to sophisticated shades of gray.
Stucco adds a sleek, modern touch, while veneer accents provide depth and texture, replicating the natural charm of materials like brick or wood. Complementing these elements, natural stone finishes lend a timeless and elegant appeal, ensuring a visually captivating and enduring façade.
KITCHEN
The Toledo Home Model has a kitchen that seamlessly blends style and functionality. It features premium stainless steel sinks paired with sleek, modern faucets for a sophisticated touch. Elegant countertops, available in marble, quartz, or granite, enhance the space with both durability and timeless beauty.
A functional kitchen island, also customizable with marble, quartz or granite countertops, serves as a centerpiece for both meal preparation and social gatherings. The shaker-style cabinets and doors, available in white, mocha brown, and beige cream, pair seamlessly with our carefully selected modern light fixtures, creating a warm and inviting atmosphere.
LIVING & DINING ROOM
The living and dining areas embrace an open-concept design, seamlessly connecting the entrance, living room, dining room, and kitchen. Soaring high ceilings enhance the sense of space, while beautiful ceiling fans and modern light fixtures complement the abundant natural light, creating a bright and airy ambiance.
This thoughtfully designed layout promotes effortless flow between common areas, making it ideal for both entertaining and everyday family life. To complete the sophisticated look, high-quality interior tiles are available in a variety of styles, perfectly complementing the tasteful, neutral tones of the interior walls.
BATHROOMS
The bathrooms are designed to combine luxury and functionality, featuring elegant porcelain sinks, modern faucets and rainfall style shower heads. The showers are adorned with high-end tile options, including herringbone, pebble mesh, and river stone mesh, offering both aesthetic appeal and a spa-like experience.
For a cohesive and refined look, our bathroom floor tiles are available in three premium ceramic options, ensuring durability while maintaining an elegant and sophisticated feel.
BEDROOMS
All bedrooms are thoughtfully designed with high-quality materials and stylish fixtures, including high-ceiling fans and premium interior tiles. The master bedroom is a true retreat, featuring a spacious walk-in closet with direct access to the bathroom, enhancing both convenience and privacy.
The second, and third bedrooms are designed for comfort, sharing a full-size bathroom that is equally elegant and functional. Each space is crafted to provide a tranquil and relaxing environment, making every bedroom a personal sanctuary. All bedrooms include modern ceiling fans and media connections.

