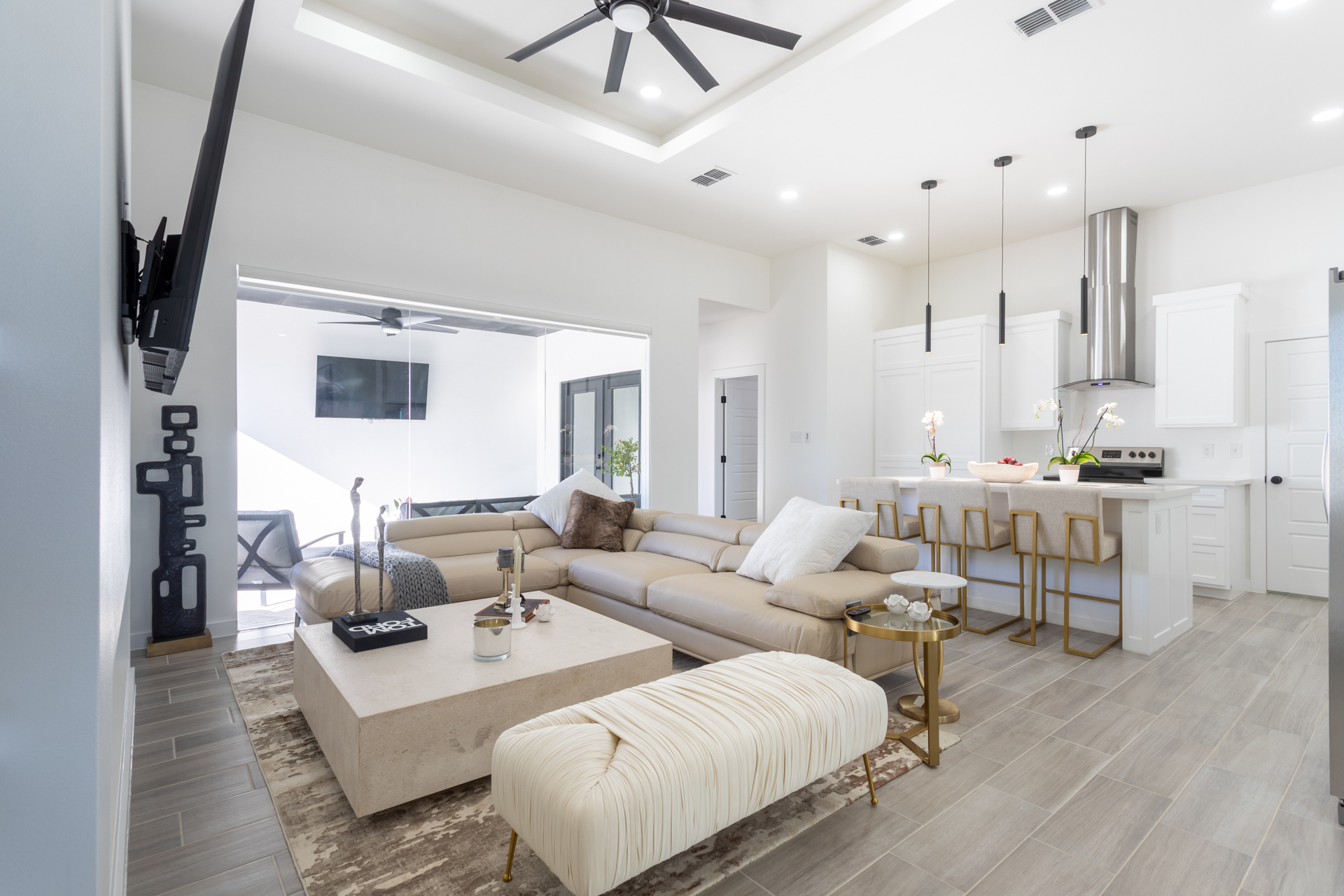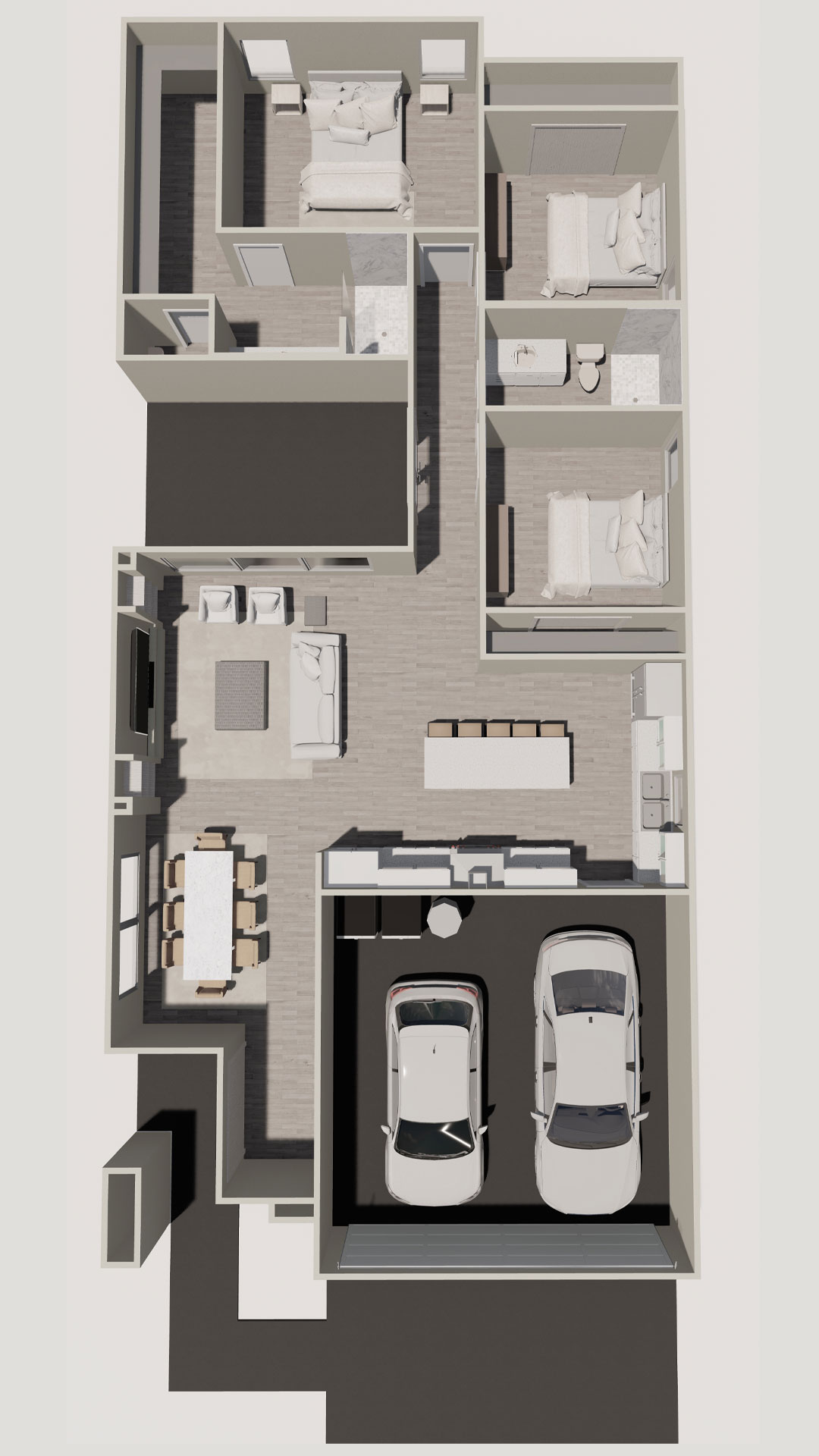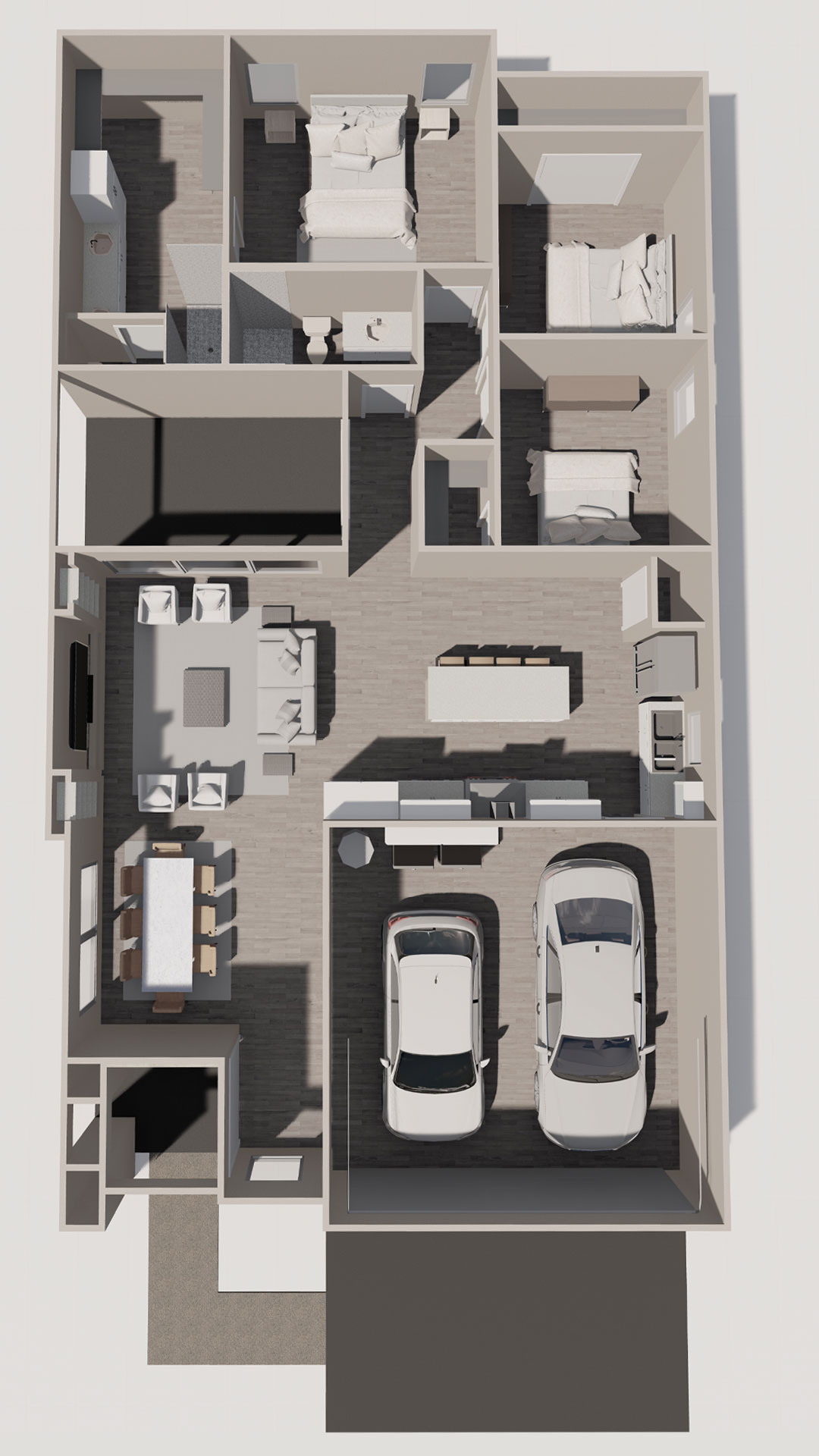House at 1716 Lomas Del Sur Blvd. In La Fons Residential
Description
This gorgeous one-story house, with three bedrooms, two bathrooms, and a garage for two vehicles, offers high ceilings with design elements allowing for natural light to spread through the house. Includes a vast array of high-end features such as a private foyer, modern light fixtures, built-in media connections, marble, granite, and quartz finishes, ceramic tiles flooring, and stucco, veneer, and natural stone exteriors.
Read More
The main concept for this design is the separation of public and private spaces within the house by placing all of the bedrooms at the back of the house, and the public spaces such as the living room and the dining room at the front of the house, including a covered central patio that provides a natural indirect ambiance light.
By rotating the house’s main entrance to the side and keeping it away from the rest of the public space, we embraced the sense of privacy.
Details
-
Property ID 6756
-
Price Price on call
-
Property Status Under Construction
-
Lot: 3
Features
Address
Open on Google Maps-
Address 1716 Lomas Del Sur Blvd.
-
Country United States
-
Province/State Texas
-
City/Town Laredo
-
Neighborhood La Fons Residential
-
Postal code/ZIP 78046





